Architects In Buckinghamshire & Hertfordshire
Arcline Architecture is a small and friendly practice based in Buckinghamshire.
We pride ourselves on providing high-quality architectural drawings, designs and advice to all our clients, ranging from private individuals looking to convert, alter or extend existing homes to clients looking for complete new builds and development schemes.
ARCHITECTURAL SERVICES
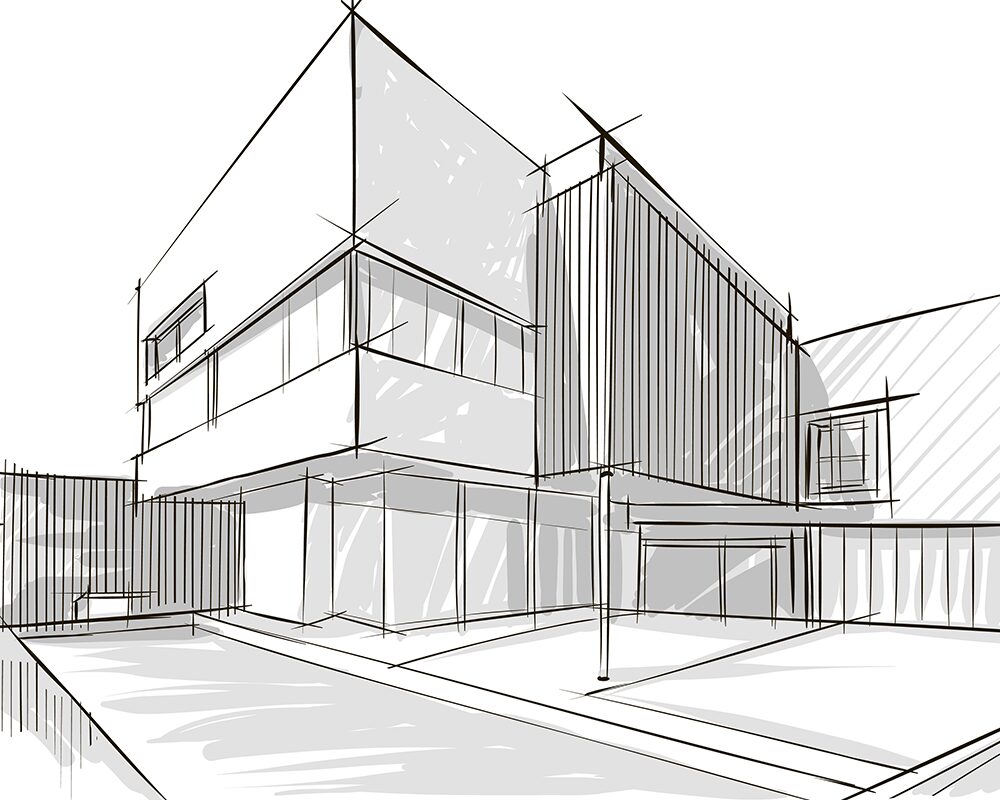
Feasibility Studies
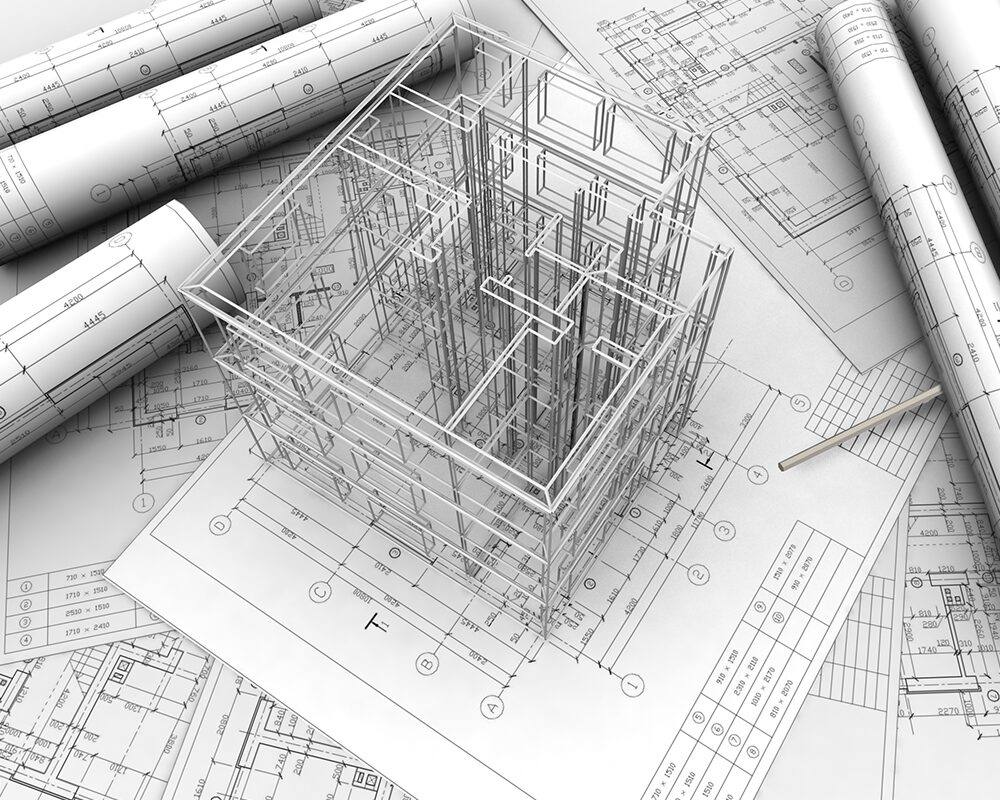
Planning
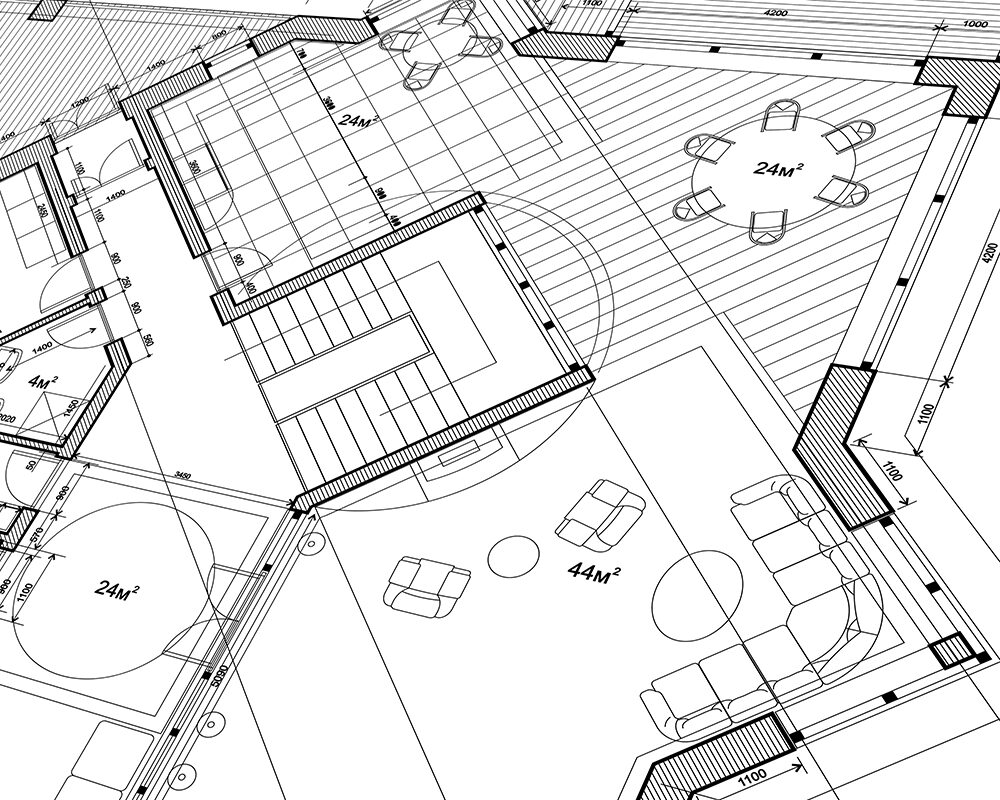
Building Regulations
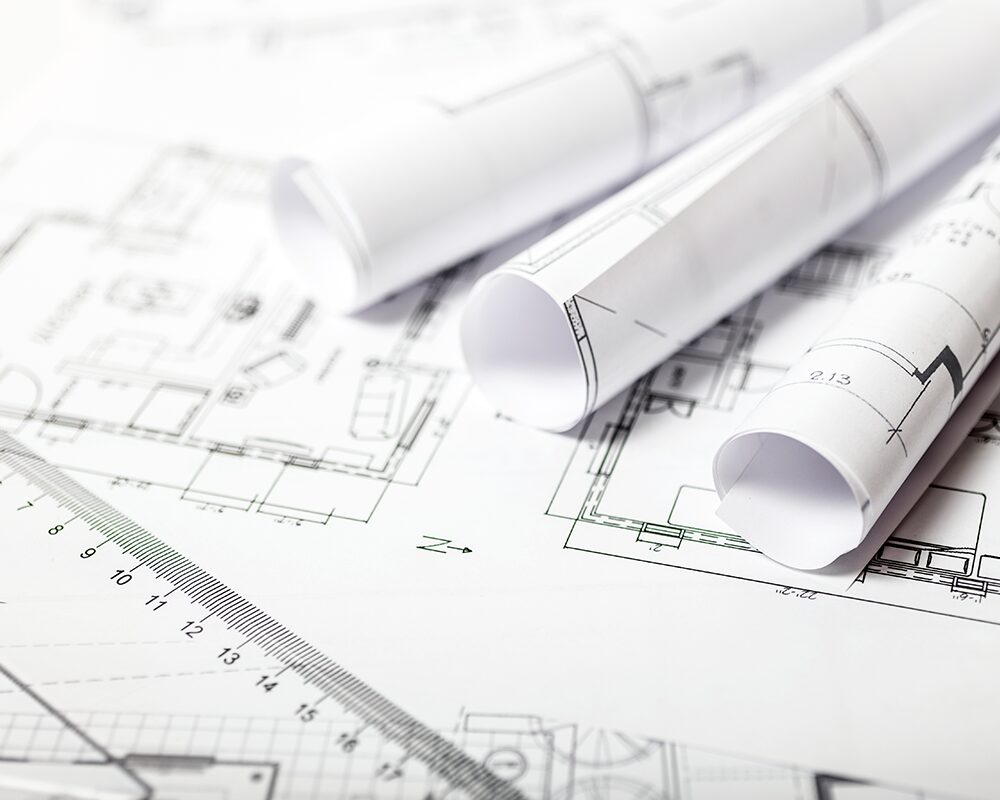
Tender Specification
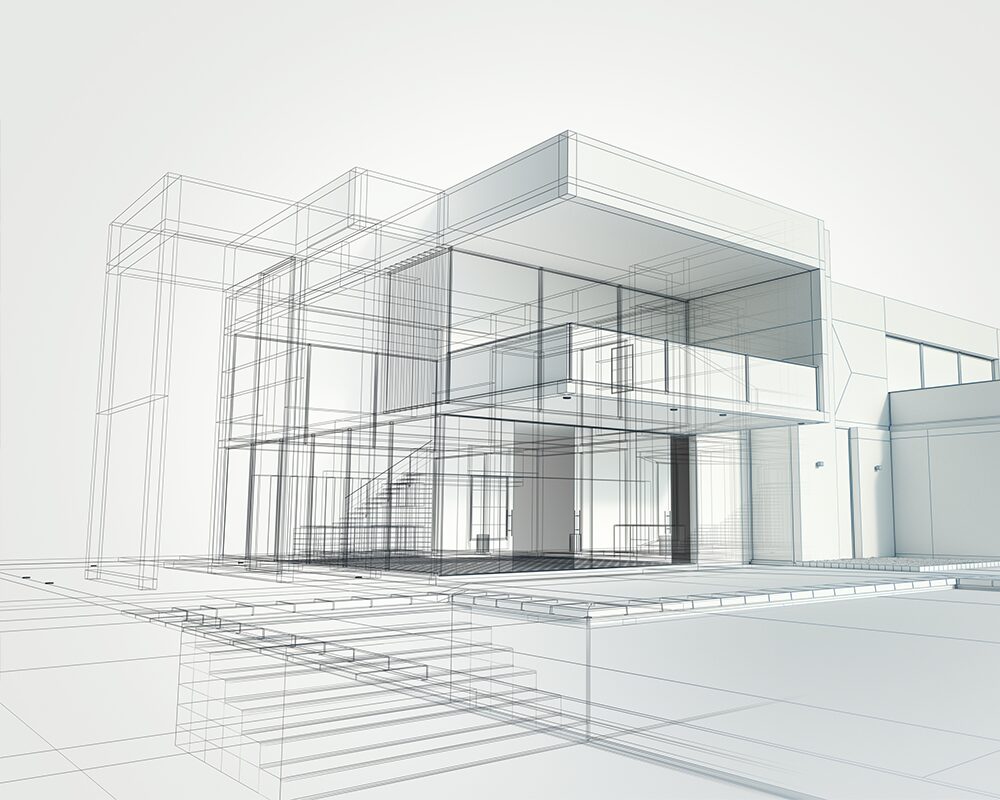
3D Modeling
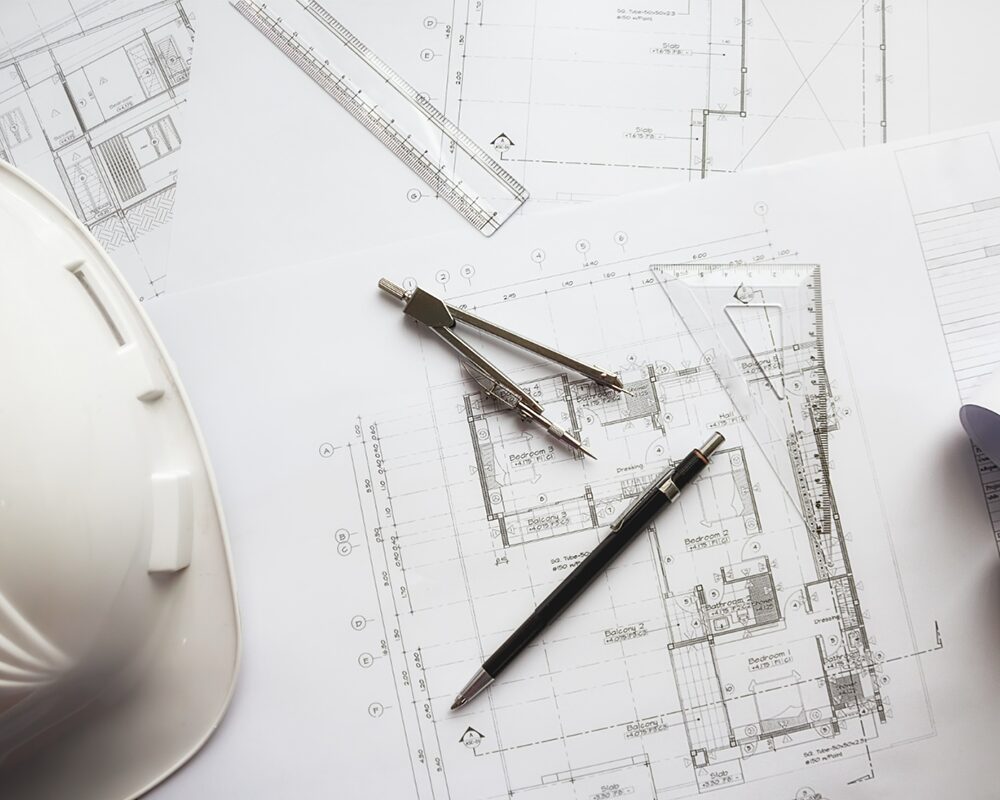
Project Management
More About Us
We are architects that dedicate ourselves to providing a personal and friendly service. We specialise in creating exciting architectural designs which appeal to both the client’s needs and their requirements through a process of continued discussions and meetings throughout the course of the project.
- Professional Team 99%
- Planning Experience 95%
- Deliver on Time and to Budget 100%
RECENT PROJECTS
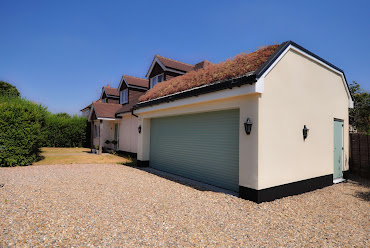
SIDE EXTENSION IN BEACONSFIELD
ARCLINE ARCHITECTURE

VICTORIAN TOWNHOUSE
REAR EXTENSION // RESIDENTIAL // LONDON

5 BED HOUSE
NEW BUILD // RESIDENTIAL // LONDON







